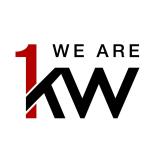General Description
minimizeONE STORY custom built, for the owner in Bent Tree Village. This home features an open floorplan with spacious, sunlit rooms, numerous upgrades, amenities and fantastic storage thruout that enhance the livability of this chic, comfortable property. Wood+easy care hard surface floors, full length windows+neutral finishes are perfect for any décor. The huge, well equipped kitchen opens to the family room and the adjacent wet bar-butlers pantry for effortless entertaining. The granite clad island with prep sink anchors the space and versatile built-in storage includes an appliance garage (an ideal coffee station!) and an entire wall of custom cabinetry with pull out drawers guarantees there will be room for every cooking essential! PLUS a gas AND electric cooking surface for unlimited options. Bedroom 2 is split with en suite bath creating a perfect guest suite, bedroom 3 could be a private home office with built ins including desk+file drawers! There is a full bath adjacent.
Rooms/Lot Dimensions
Interior Features
Exterior Features
Additional Information
Financial Information
Selling Agent and Brokerage
minimizeProperty Tax
minimizeMarket Value Per Appraisal District
Cost/sqft based on Market Value
| Tax Year | Cost/sqft | Market Value | Change | Tax Assessment | Change |
|---|---|---|---|---|---|
| 2023 | $189.68 | $624,440 | 19.69% | $624,440 | 19.69% |
| 2022 | $158.48 | $521,710 | 23.34% | $521,710 | 23.34% |
| 2020 | $128.49 | $423,000 | -12.31% | $423,000 | -12.31% |
| 2019 | $146.53 | $482,390 | 0.00% | $482,390 | 0.00% |
| 2018 | $146.53 | $482,390 | 8.52% | $482,390 | 8.52% |
| 2017 | $135.03 | $444,520 | 10.97% | $444,520 | 10.97% |
| 2016 | $121.69 | $400,590 | 6.28% | $400,590 | 6.28% |
| 2015 | $114.50 | $376,920 | -3.50% | $376,920 | -3.50% |
| 2014 | $118.65 | $390,580 | 8.50% | $390,580 | 8.50% |
| 2013 | $109.35 | $359,990 | $359,990 |
2023 Dallas County Appraisal District Tax Value
| Market Land Value: | $135,000 |
| Market Improvement Value: | $489,440 |
| Total Market Value: | $624,440 |
2023 Tax Rates
| DALLAS COUNTY: | 0.2157 % |
| DALLAS (CITY): | 0.7357 % |
| DALLAS ISD: | 1.0138 % |
| PARKLAND HOSPITAL: | 0.2195 % |
| DALLAS CNTY COMMUNITY COLLEGE: | 0.1100 % |
| Total Tax Rate: | 2.2948 % |
Estimated Mortgage/Tax
minimize| Estimated Monthly Principal & Interest (Based on the calculation below) | $ 3,036 |
| Estimated Monthly Property Tax (Based on Tax Assessment 2023) | $ 1,194 |
| Home Owners Insurance | Get a Quote |
Schools
minimizeSchool information is computer generated and may not be accurate or current. Buyer must independently verify and confirm enrollment. Please contact the school district to determine the schools to which this property is zoned.
ASSIGNED SCHOOLS
View Nearby Schools ↓
Property Map
minimize17308 Village Ln Dallas TX 75248 was recently sold. It is a 0.16 Acre(s) Lot, 3,292 SQFT, 3 Beds, 3 Full Bath(s) & 1 Half Bath(s) in Bent Tree Village 03.








items