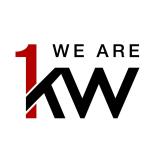General Description
minimizeMLS# 20476071 - Built by Highland Homes - Ready Now! ~ Great 4 bedroom 1 story plan with extended covered outdoor living area. 8 ft wood front door, with 8 ft interior doors throughout and window blinds included. Upgraded luxury vinyl plank flooring throughout the living area, dining, and kitchen. The kitchen includes 42 inch upper cabinets with adjustable shelves, an upgraded 30 inch gas range, microwave, upgraded tile backsplash, upgraded quartz countertops, and an island. Built-in hutch in the dining area. The primary bath features a separate shower and tub, and dual sinks. Separate utility room. Full sod, sprinkler system, and gutters. Tankless gas water heater. Smart home features include video door bell, keyless entry, smart connectivity!
Rooms/Lot Dimensions
Interior Features
Exterior Features
Additional Information
Financial Information
Selling Agent and Brokerage
minimizeEstimated Mortgage/Tax
minimize| Estimated Monthly Principal & Interest (Based on the calculation below) | $ 1,585 |
| Home Owners Insurance | Get a Quote |
Schools
minimizeSchool information is computer generated and may not be accurate or current. Buyer must independently verify and confirm enrollment. Please contact the school district to determine the schools to which this property is zoned.
ASSIGNED SCHOOLS
View Nearby Schools ↓
Property Map
minimize4712 Aubrey Pkwy Aubrey TX 76227 was recently sold. It is a 0.14 Acre(s) Lot, 1,782 SQFT, 4 Beds, 2 Full Bath(s) in Sandbrock Ranch.








items