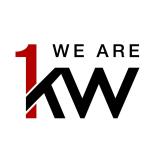General Description
minimizeCharming 3 bedroom, 2.1 bath highly desired area of The Greens near Firewheel mall. Showcasing an enticing kitchen with stainless steel appliances and custom cabinets, breakfast nook, and two inviting living areas. An elegant formal dining awaits to host special occasions. The split primary suite features an ensuite bath with a separate garden tub and shower along with a massive closet. The .36 acre lot resides on a tranquil cul-de-sac, offering a covered back patio, and cute storage building. Recent updates include fresh paint, flooring, windows, plantation shutters, and more. Spacious swing-style 2-car garage. Close proximity to 190 for convenience. Interior details boast custom build aspects alongside laminated and wood flooring. Plenty of storage. Oversized utility room with custom cabinets. Meticulous and ready for new owners.
Rooms/Lot Dimensions
Interior Features
Exterior Features
Additional Information
Financial Information
Selling Agent and Brokerage
minimizeProperty Tax
minimizeMarket Value Per Appraisal District
Cost/sqft based on Market Value
| Tax Year | Cost/sqft | Market Value | Change | Tax Assessment | Change |
|---|---|---|---|---|---|
| 2023 | $176.81 | $398,000 | 0.00% | $398,000 | 0.00% |
| 2022 | $176.81 | $398,000 | 44.65% | $398,000 | 44.65% |
| 2020 | $122.23 | $275,150 | 0.00% | $275,150 | 0.00% |
| 2019 | $122.23 | $275,150 | 0.00% | $275,150 | 0.00% |
| 2018 | $122.23 | $275,150 | 0.00% | $275,150 | 0.00% |
| 2017 | $122.23 | $275,150 | 22.22% | $275,150 | 22.22% |
| 2016 | $100.01 | $225,120 | 9.31% | $225,120 | 9.31% |
| 2015 | $91.49 | $205,950 | 0.00% | $205,950 | 0.00% |
| 2014 | $91.49 | $205,950 | 10.06% | $205,950 | 10.06% |
| 2013 | $83.13 | $187,130 | $187,130 |
2023 Dallas County Appraisal District Tax Value
| Market Land Value: | $125,000 |
| Market Improvement Value: | $273,000 |
| Total Market Value: | $398,000 |
2023 Tax Rates
| DALLAS COUNTY: | 0.2157 % |
| GARLAND: | 0.6898 % |
| GARLAND ISD: | 1.0532 % |
| PARKLAND HOSPITAL: | 0.2195 % |
| DALLAS CNTY COMMUNITY COLLEGE: | 0.1100 % |
| Total Tax Rate: | 2.2882 % |
Estimated Mortgage/Tax
minimize| Estimated Monthly Principal & Interest (Based on the calculation below) | $ 1,814 |
| Estimated Monthly Property Tax (Based on Tax Assessment 2023) | $ 759 |
| Home Owners Insurance | Get a Quote |
Subdivision Facts
minimizeSchools
minimizeSchool information is computer generated and may not be accurate or current. Buyer must independently verify and confirm enrollment. Please contact the school district to determine the schools to which this property is zoned.
Schools (provided by Listing Agent)
View Nearby Schools ↓
Property Map
minimize6206 Chelsea Way Garland TX 75044 was recently sold. It is a 0.37 Acre(s) Lot, 2,251 SQFT, 3 Beds, 2 Full Bath(s) & 1 Half Bath(s) in Greens Rep.
View all homes on Chelsea








items