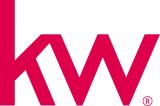General Description
minimizeExecutive style single owner home built by Huntington Homes, located in highly rated Planowest Senior High School district. Enjoy rich hardwood floors, soaring vaulted ceilings, lovely curved staircase, beautiful crystal chandeliers, an elegant study, and formal living area with see through fireplace to cozy family room. The study, connected to the master suite, could also be used as a fifth bedroom that would be perfect for a nursery. Kitchen features custom furniture style ball & claw soft close cabinets, 2018 Viking built-in refrigerator, instant hot & cold water, separate clear-ice ice machine, commercial grade six burner gas stove w telescopic downdraft, stainless dishwasher. Master suite has custom closet built-ins, updated master bath w granite c-tops, Venetian Bronze bath fixtures, and rain shower with 4 body spray jets. Heated pool & spa with fountain and outdoor lighting and natural gas bib on patio for your grill. Home has been freshly painted throughout in neutral colors.
Rooms/Lot Dimensions
Interior Features
Exterior Features
Additional Information
Financial Information
Selling Agent and Brokerage
minimizeProperty Tax
minimizeMarket Value Per Appraisal District
Cost/sqft based on Market Value
| Tax Year | Cost/sqft | Market Value | Change | Tax Assessment | Change |
|---|---|---|---|---|---|
| 2023 | $207.27 | $690,425 | 7.88% | $690,425 | 7.88% |
| 2022 | $192.14 | $640,009 | 45.66% | $640,009 | 45.66% |
| 2020 | $131.91 | $439,392 | -4.14% | $439,392 | -4.14% |
| 2019 | $137.61 | $458,381 | -1.63% | $458,381 | -1.63% |
| 2018 | $139.89 | $465,968 | 3.17% | $465,968 | 3.17% |
| 2017 | $135.59 | $451,662 | 7.54% | $451,662 | 9.49% |
| 2016 | $126.09 | $420,000 | 12.00% | $412,500 | 10.00% |
| 2015 | $112.58 | $375,000 | 5.27% | $375,000 | 5.27% |
| 2014 | $106.94 | $356,232 | 6.79% | $356,232 | 6.79% |
| 2013 | $100.14 | $333,573 | $333,573 |
2023 Collin County Appraisal District Tax Value
| Market Land Value: | $150,000 |
| Market Improvement Value: | $540,425 |
| Total Market Value: | $690,425 |
2023 Tax Rates
| PLANO CITY: | 0.4176 % |
| COLLIN COUNTY: | 0.1493 % |
| COLLIN CO COMMUNITY COLLEGE: | 0.0812 % |
| PLANO ISD: | 1.0779 % |
| Total Tax Rate: | 1.7260 % |
Estimated Mortgage/Tax
minimize| Estimated Monthly Principal & Interest (Based on the calculation below) | $ 2,616 |
| Estimated Monthly Property Tax (Based on Tax Assessment 2023) | $ 993 |
| Home Owners Insurance | Get a Quote |
Subdivision Facts
minimizeFacts (Based on Active listings)
Schools
minimizeSchool information is computer generated and may not be accurate or current. Buyer must independently verify and confirm enrollment. Please contact the school district to determine the schools to which this property is zoned.
ASSIGNED SCHOOLS
View Nearby Schools ↓
Property Map
minimize8004 Ashby Ct Plano TX 75025 was recently sold. It is a 0.17 Acre(s) Lot, 3,331 SQFT, 4 Beds, 3 Full Bath(s) & 1 Half Bath(s) in Highland Ridge Viii.
View all homes on Ashby








items